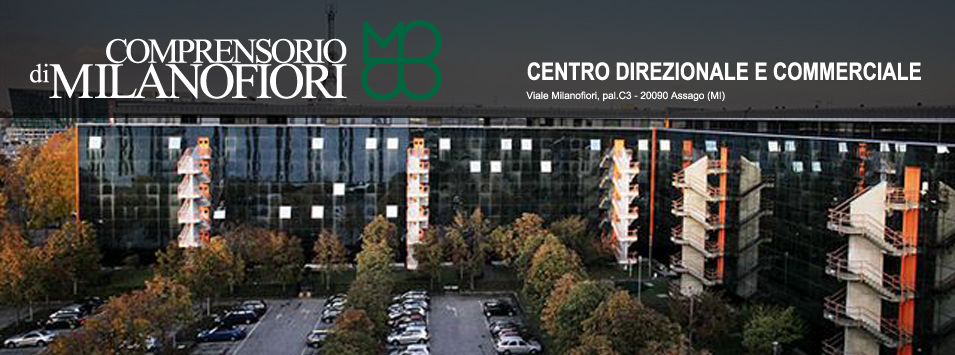
Milanofiori Building Complex
Design: Engineer, Dr. Francesco Clerici
1. Programme
Milanofiori is a complex - strategically located at the intersection between Milan's West Ring Road and the Milan-Genoa Motorway - designed for the services sector and with a view to rescuing it from the danger of becoming a dormitory town.
The Milanofiori programme, in fact, included, as well as offices, a large conference centre (home of the World Trade Center), shopping facilities (hypermarket), exhibition areas, supply centres, light manufacturing, two hotels (one of which is built in an ancient Visconti castle accompanied by a cultural and study centre), sports complexes and spacious areas reserved for leisure and relaxation. Thus, a set of accessory services to achieve the natural integration of the services sector. The initial urban planning sketches were done in April 1975; the final urban plan was completed in December 1975; and the first site opened in September 1976.
News
2. Theme
The translation of the programme into an operative theme meant developing a series of variables and needing to make decisions with the opportunity not to preclude any future possibility. Milanofiori had to be aimed at a tenant (purchaser or renter) not identified in advance. The tenant had to be able to have variable office sizes (from 150 sq m to 10,000 sq m and above). The large sizes had to be able to be created horizontally (on one or more floors) or vertically (on top of each other). Each office unit (from the small to the largest) had to be equipped with its own toilets.